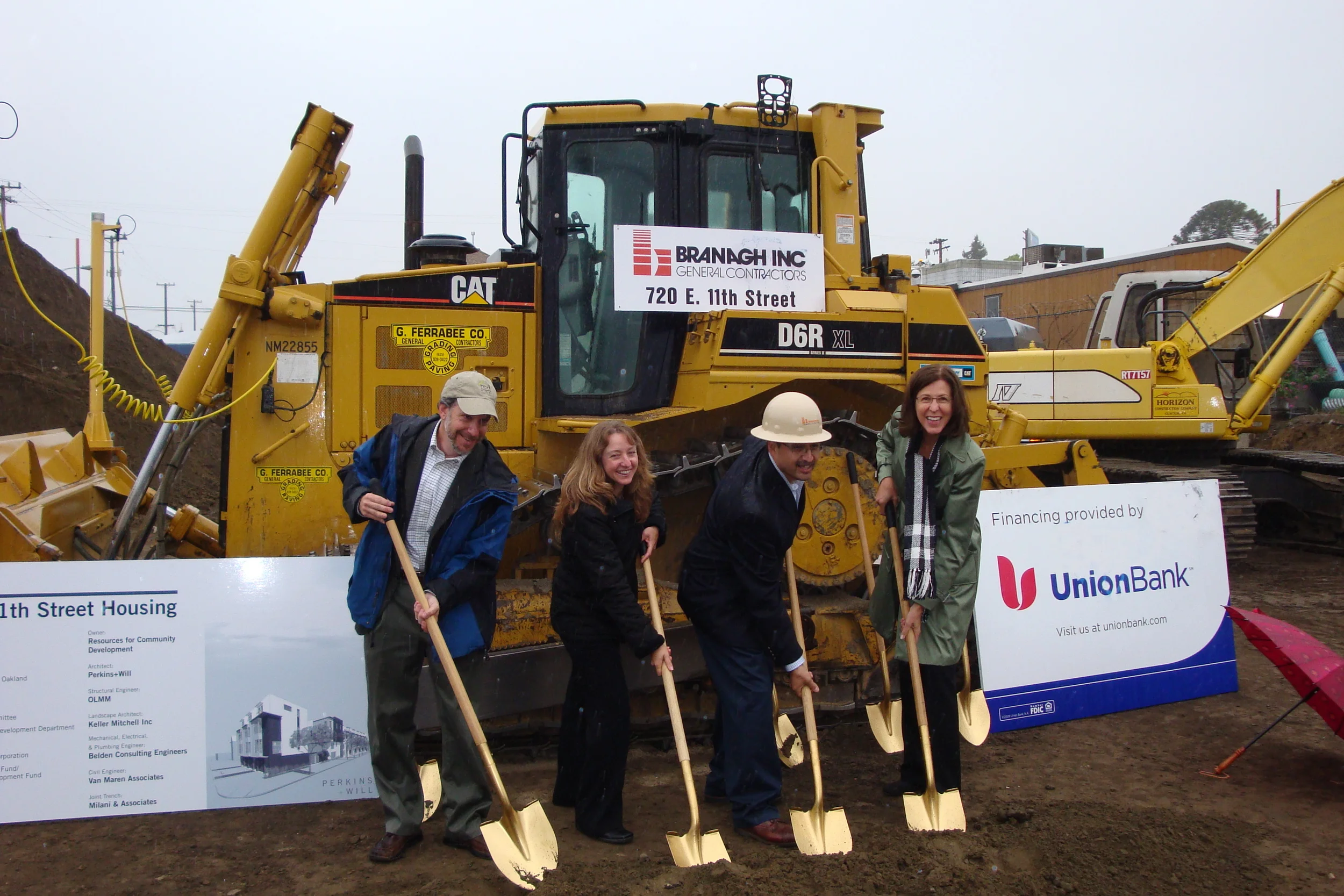Description
New construction of 55 units, affordable housing for low-income families located at the corner of 7th avenue and E. 11th Street in Oakland’s Eastlake/ Lower San Antonio District. The structure is a 3 story wood framed building over concrete podium with below grade private parking. Four units are standalone wood framed townhomes with separate entries and garages. The project includes a two story Community Center with meeting room, lounge, shared kitchen facility, computer lab, meeting spaces for social services and children’s literacy programs. The podium structure was on a tight site, with neighboring properties that required blind wall construction, shoring, and negotiating with neighbors for storage space and parking space. The site had hazardous soils that were identified and quantified before construction.
Overview
Owner: Resources for Community Development
Architect: Perkins + Will
Square Footage: 47,803
Unit Count: 55













