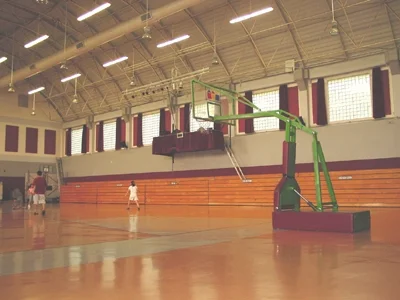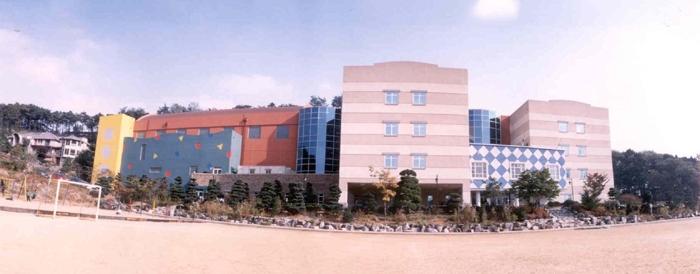Description
Construction of a Christian school for kindergarten through 12th grade in Suwon, South Korea. The 104,000 SF, 4 story (with additional partial basement) concrete structure was designed Architecturally, Structurally, MEPs in the US in 4 months. 90% of the non-structural components were ordered and shipped from the US. Branagh supplied all of the oversight for the design and supply of the materials along with providing 30 US employees to supervise a 500 strong Korean national labor force along with a Korean General Contractor acting as the licensed GC. The project has 30 classrooms, a theater, library, full kitchen and cafeteria, audio/visual classroom, 5 lane 25 meter pool, children’s pool and spa below a full basketball court gymnasium, 2 racquetball courts, men’s and women’s locker rooms, and administrative offices.
Overview
Owner: Central Christian Academy
Architect: Hogg and Mythen Associates
Architect: Moon Architects
Square Footage: 104,000





